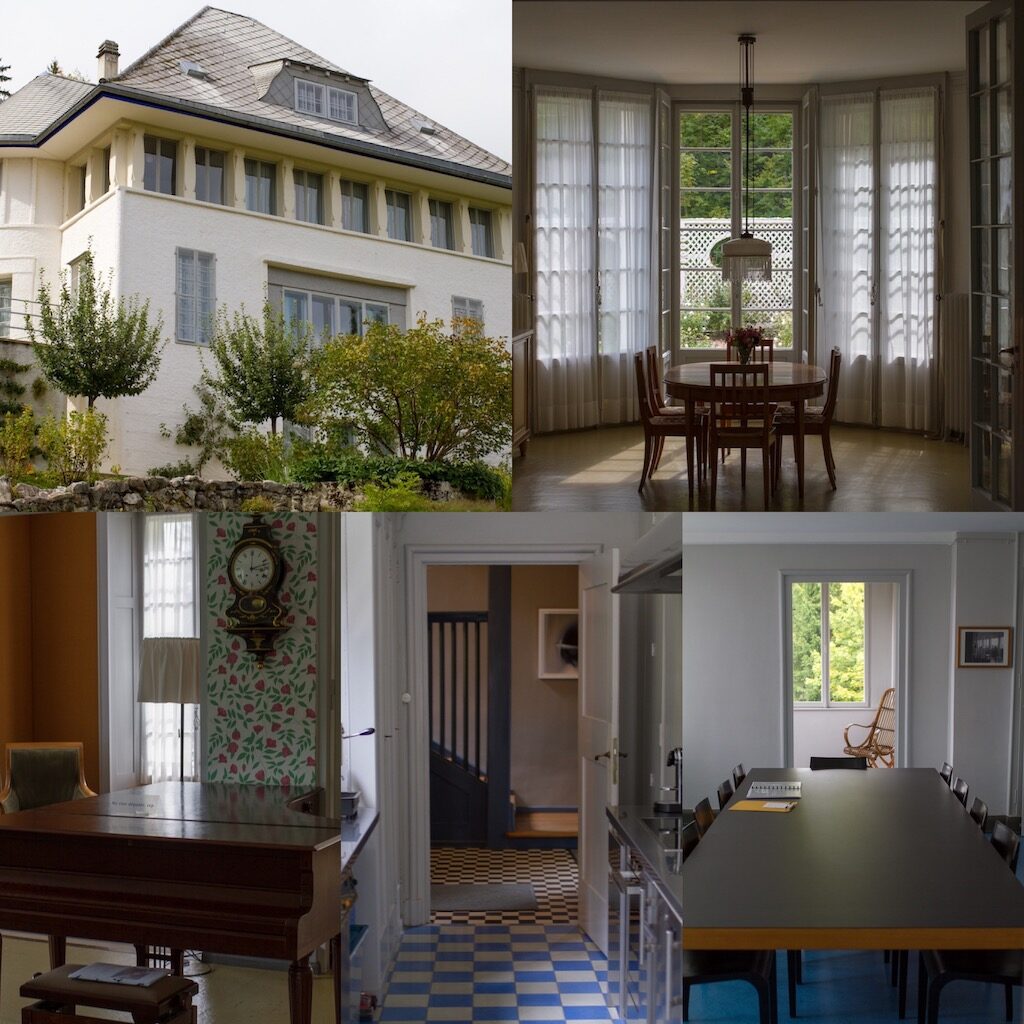Date of visit: September 17, 2017
In this trip, we toured the architecture of Le Corbusier in Switzerland and France. I visited two places in Switzerland and two places in France. I’ve always loved appreciating paintings, and it’s one of the main reasons why I travel around Europe so much. But to be honest, it’s only recently that I’ve become interested in architecture. So, I have no knowledge about architecture.
I was embarrassed to learn about Le Corbusier when he was chosen as a World Heritage Site in 2016. I happened to be traveling in France at the time and discovered that it was only a two-hour drive from Burgundy, where I was staying, to Le Corbusier’s late masterpiece, the Chapelle de Longchamp in Franche-Comté, so I changed (added) my plans and visited.
One year has passed since then. When I was planning this trip, I knew that there was Le Corbusier’s architecture along Lake Geneva, and I had planned to visit there beforehand because it was located in a very easy place to visit on the route of the tour of beautiful villages. However, I found out that La Chaux-de-Fonds, the World Heritage town I introduced last time, is the birthplace of Le Corbusier, and there is also Corbusier’s architecture there, so I visited two places in Switzerland in total.
Now, in appreciating Le Corbusier’s architecture, I was struck by the fact that all of the facilities had the following in common.
1. the library is often open on very limited days. It may be open two or three times a week, or only in the afternoon.
2. you need to knock at the entrance of the facility or ring the buzzer to enter the facility.
(3) There is no clear window for purchasing tickets, but there is a staff member who seems to be a curator, and the entrance fee is paid to him/her.
4. English is available, but most of the commentary by the curator is in French
In particular, the buzzer and knocking when entering the building was confusing at first.
In the opposite order of visit, I would like to introduce you to Maison Blanche in La Chaux-de-Fonds. It was designed in 1912 as a villa for Le Corbusier’s parents, and was his debut as an independent architect. In 2000, l’Association Masion Blanche was founded. It has been open to the public since 2005.
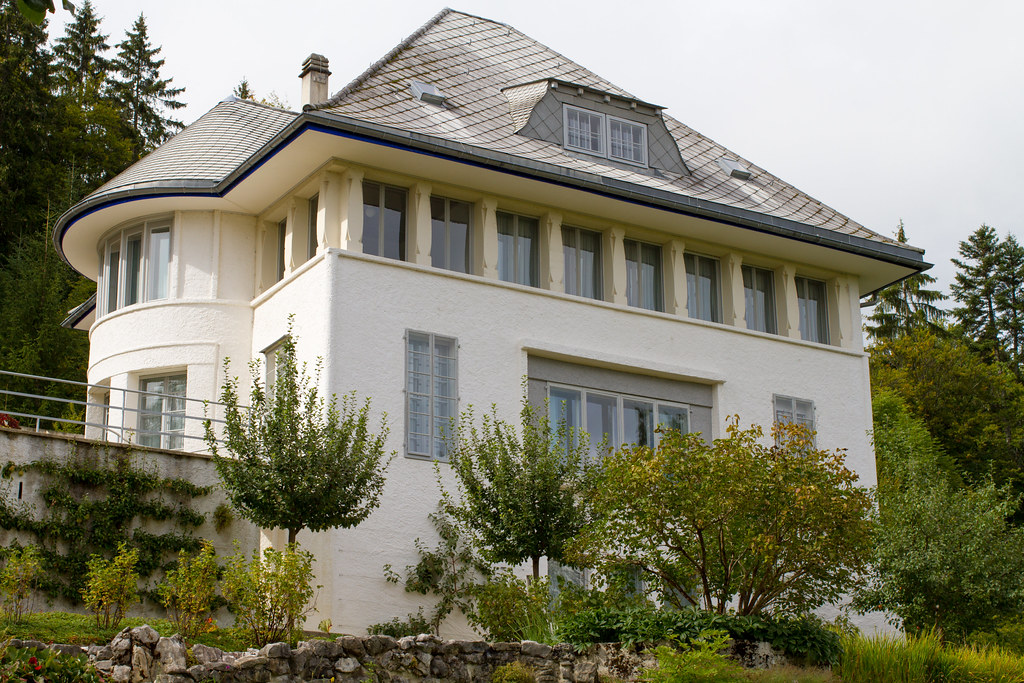
It is located on the north side of the city on a hill that overlooks the entire city. The surrounding area is a quiet residential area, but there are several parking spaces for visitors nearby. The Maison Blanche is open from 10:00 on Fridays, Saturdays and Sundays. I heard that high heels are not allowed, though it is impossible for tourists.
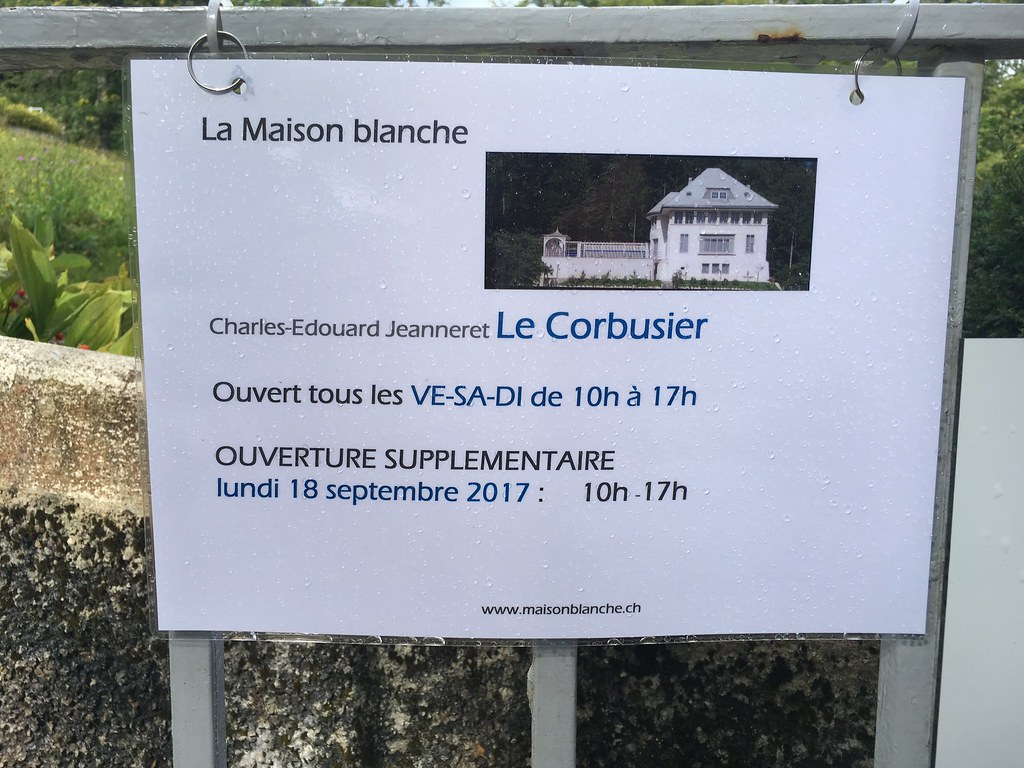
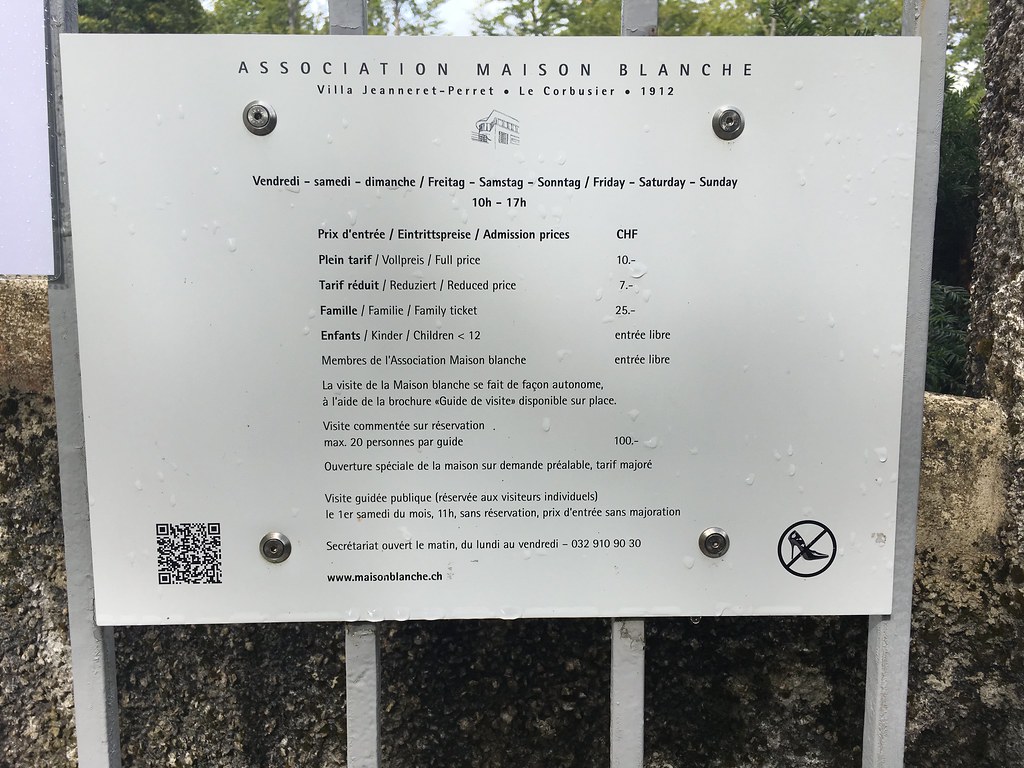
Go through the garden to the entrance of the building.
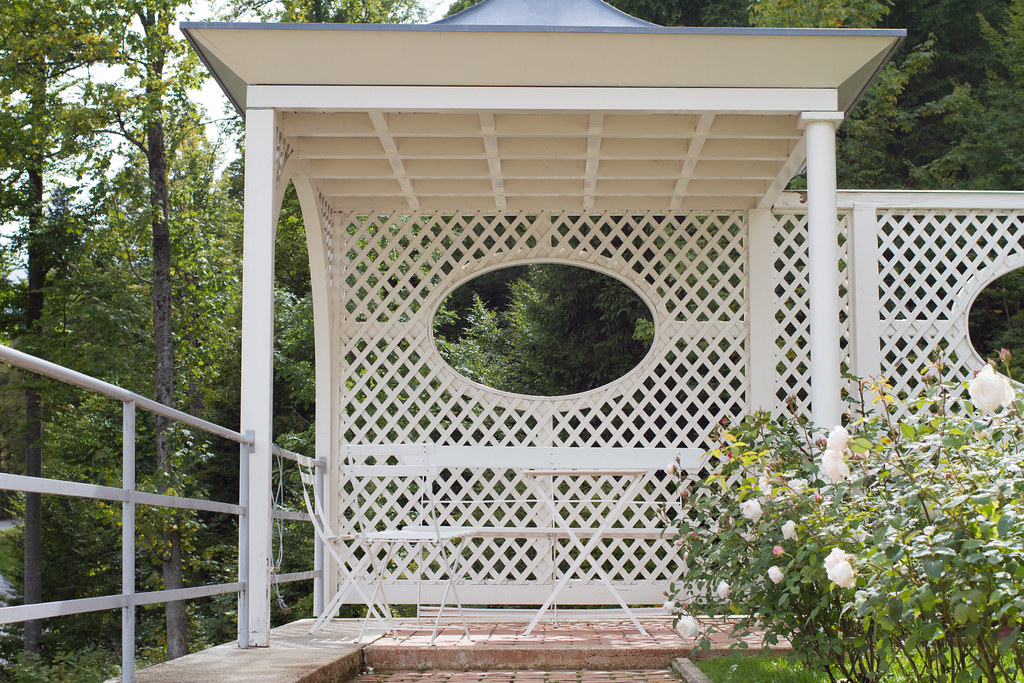
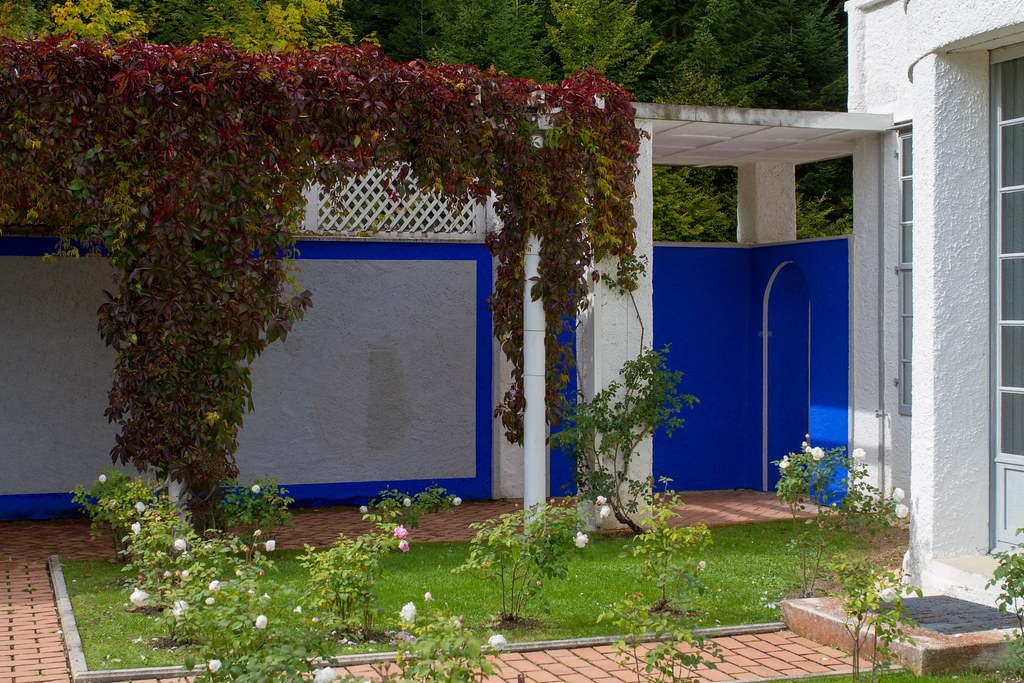
As mentioned earlier, you can enter the building by knocking (there was a metal thing to knock on) and having someone inside open it for you. It is said that the building was designed in a “neoclassical” style, which is different from the Art Nouveau style that was the mainstream architectural style in the area at that time. There are some explanations, but to be honest, I don’t know much about it because I have little knowledge about architecture. In fact, this Maison Blanche was not selected as a component of the World Heritage Site “Le Corbusier’s Architectural Works – Outstanding Contributions to the Modern Architectural Movement” because it was still in the stage before the establishment of the “Five Principles of Modern Architecture” at that time. It seems to have been a candidate.
As for the interior, the building itself has two floors in total. The first floor of the building (Le rez-de-chaussée in French) consists of nine rooms.
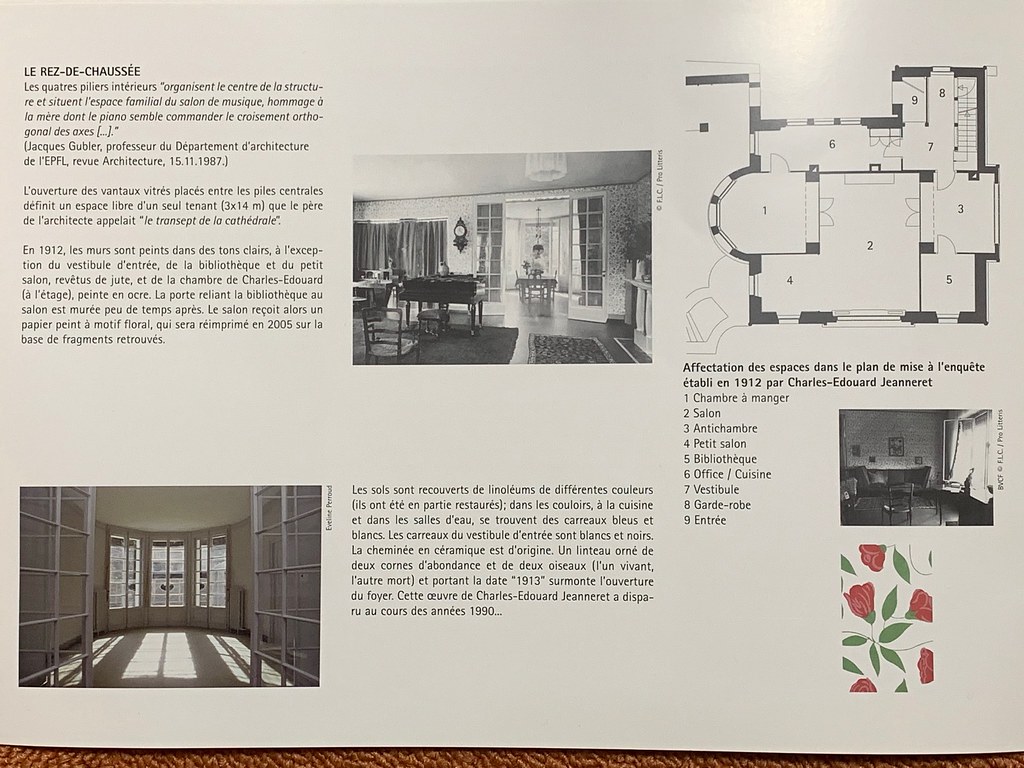
- Chambre à manger (食堂)
- Salon (応接間)
- Antichambre(控えの間)
- Petit salon(小さな応接間)
- Bibliothèque(書棚)
- Office/Cuisine(執務室、台所)
- Vestibule(玄関)
- Garde-robe(クローゼット)
- Entrée(入り口)
First, there is the Salon in the center and the Chambre à manger (dining room) in the back. It is said that Le Corbusier’s mother was a piano teacher.
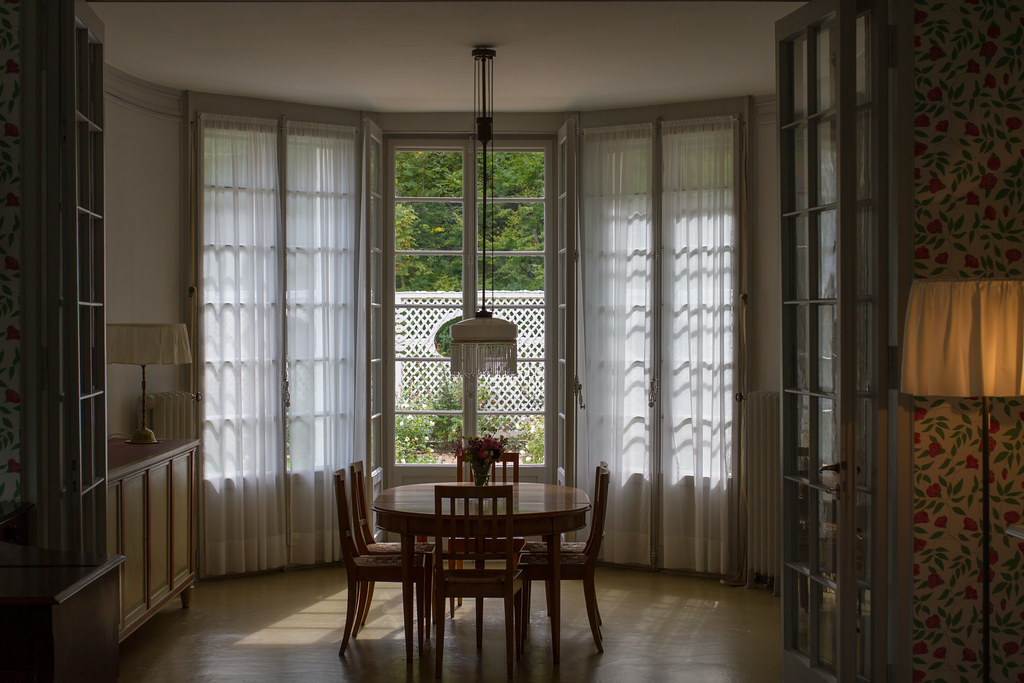
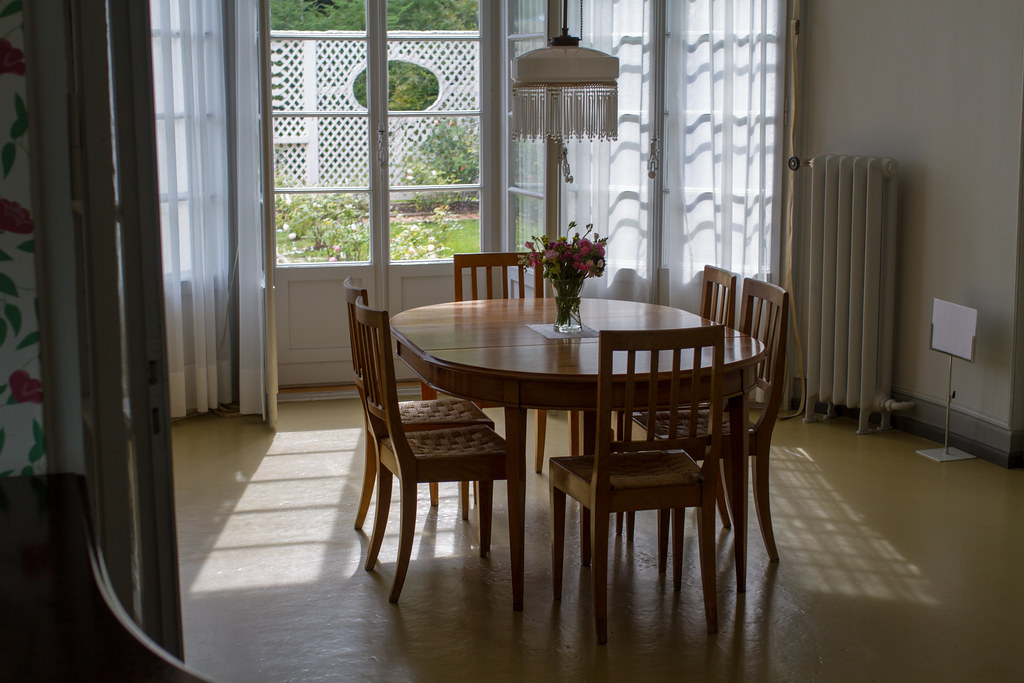
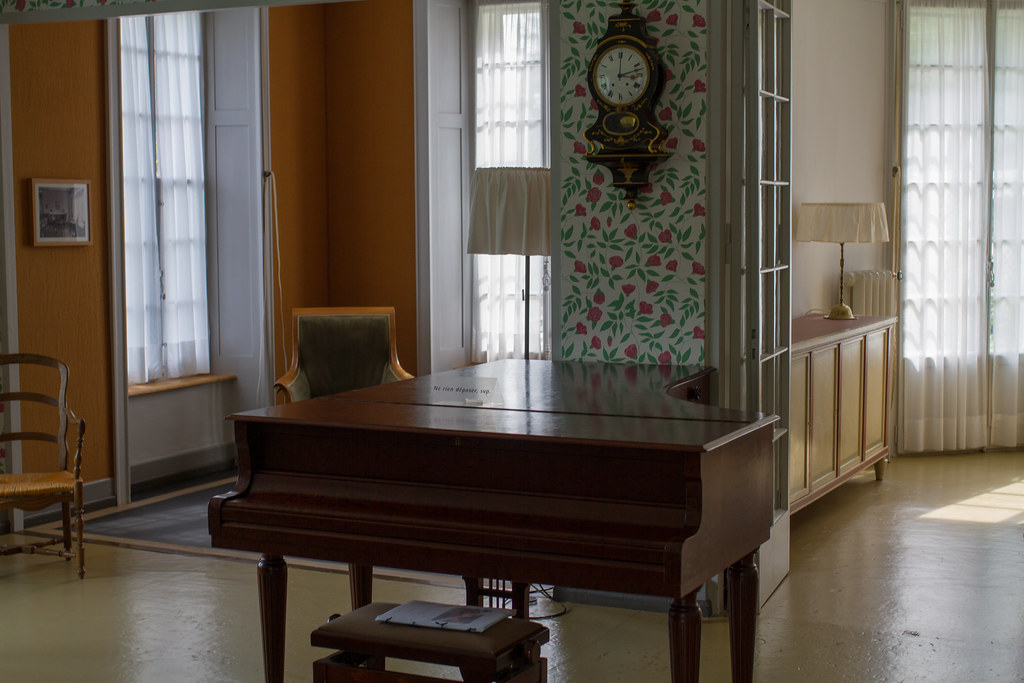
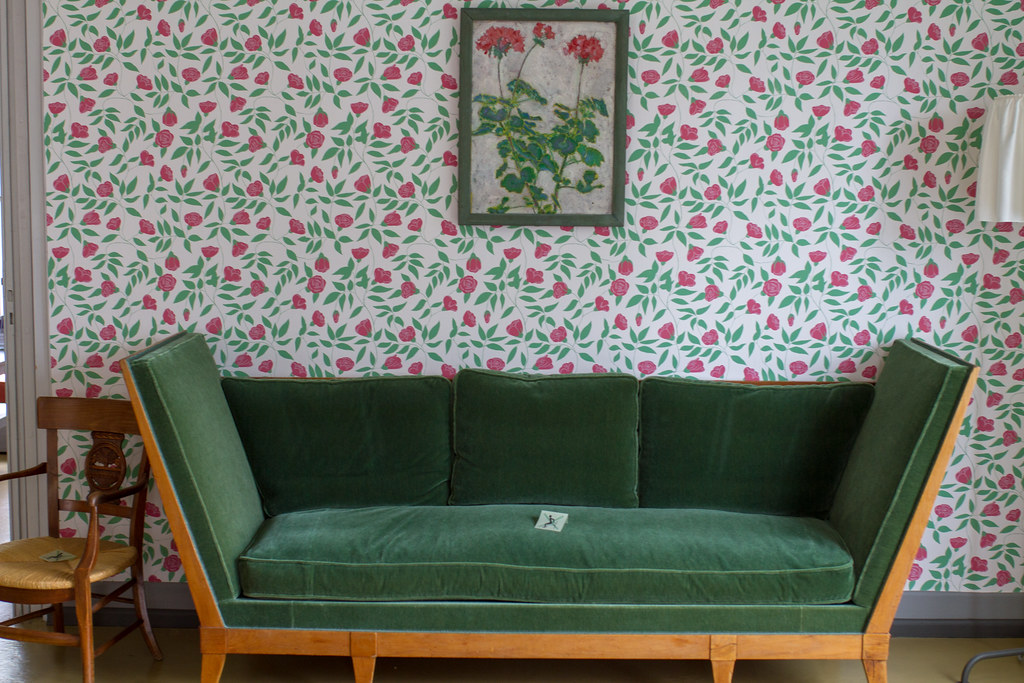
I wonder which direction the fireplace was in the salon. I’ve forgotten.
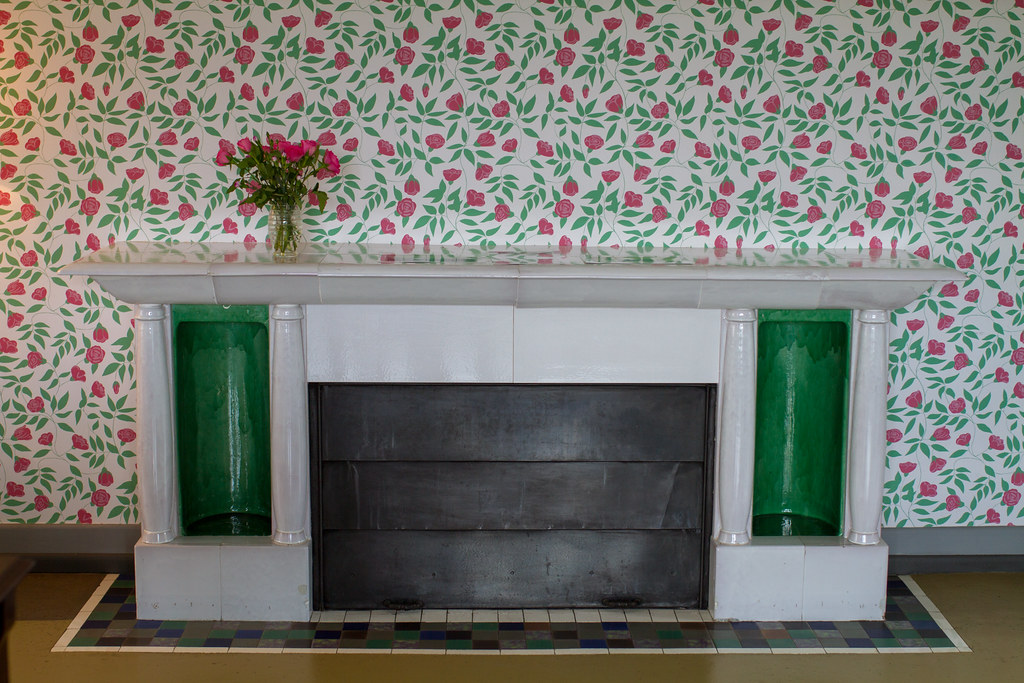
In the Antichambre (antechamber) you will find various brochures.
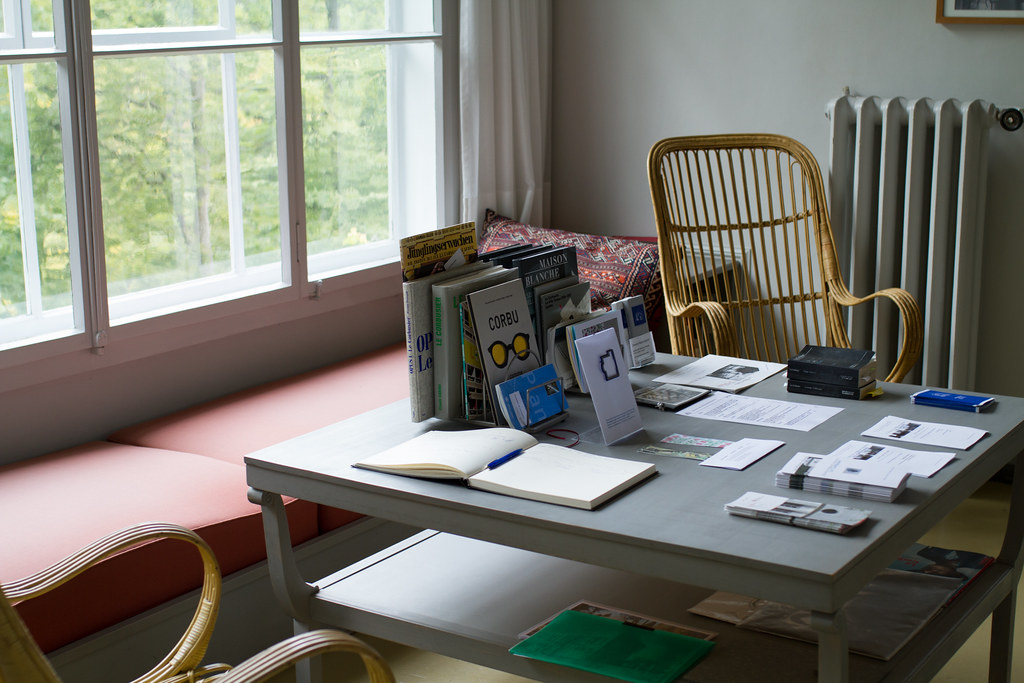
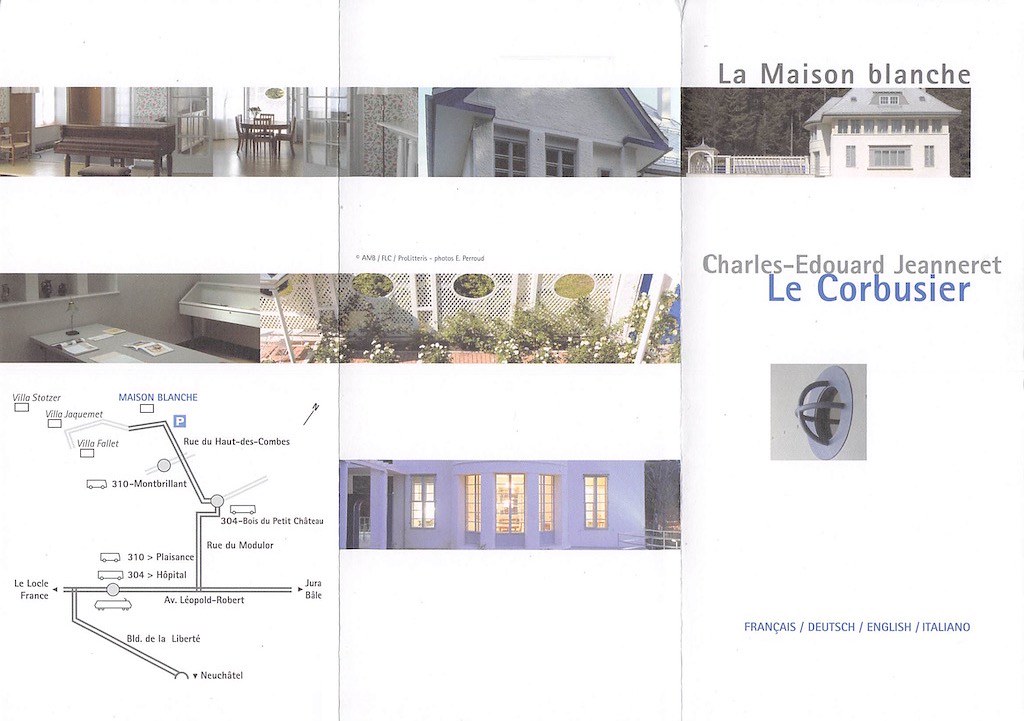
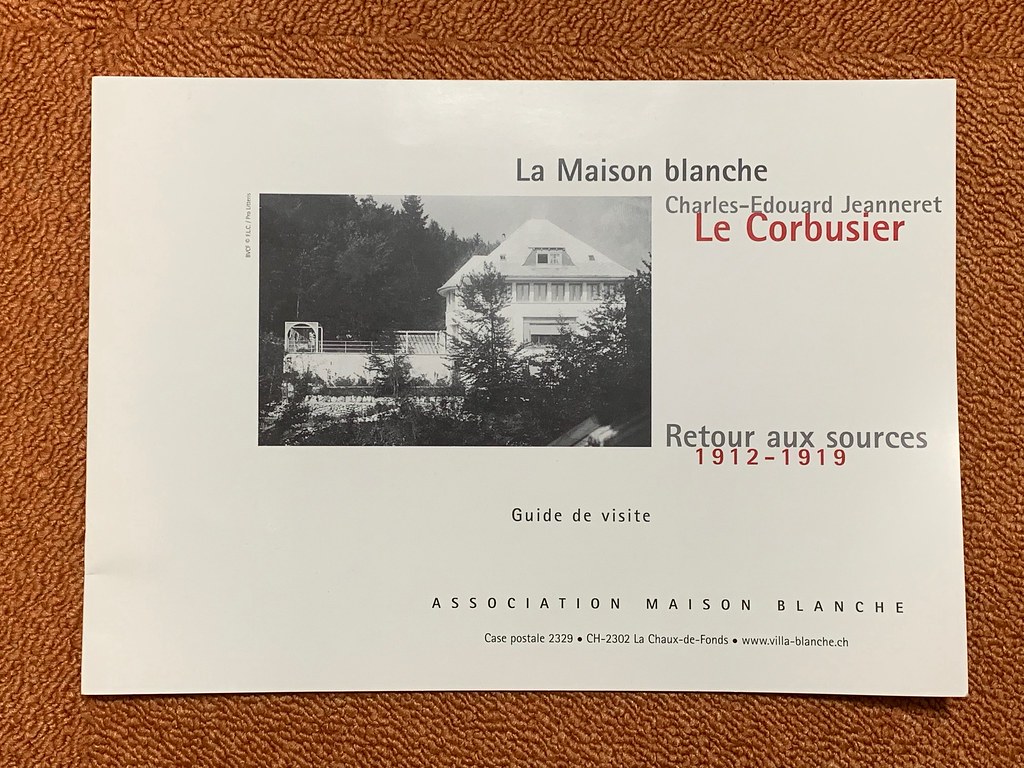
Although not shown in the photo, the Bibliothèque (bookcase) at the back of the building is an active office, where you can pay the entrance fee.
Petit Salon is located to the left of the dining room and to the far right of the salon. There is a sofa for one person on display. It is a very calm space and I personally liked it very much.
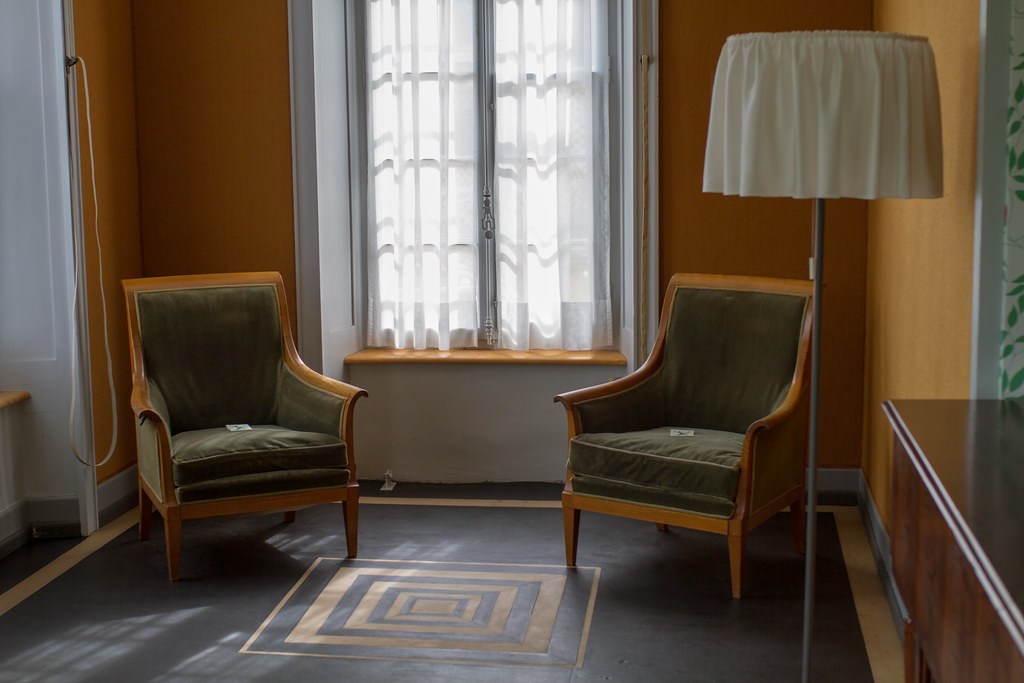
Office/Cuisine (office and kitchen) is almost like a kitchen. The checkered floor is beautiful.
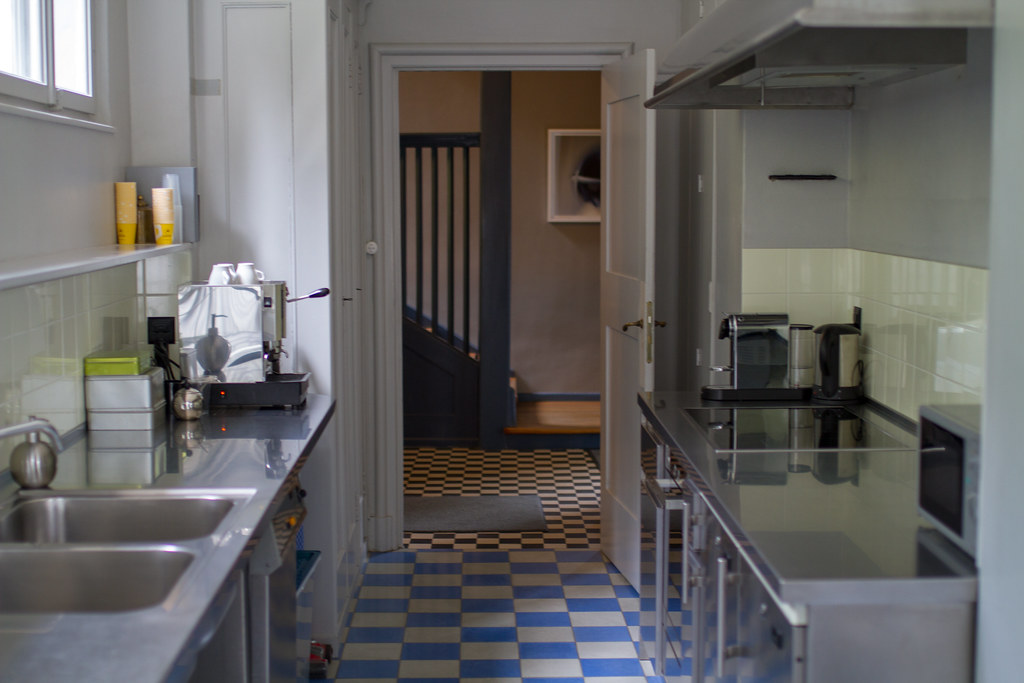
A shot of the entrance and stairs. I forgot to take a picture of the entrance.
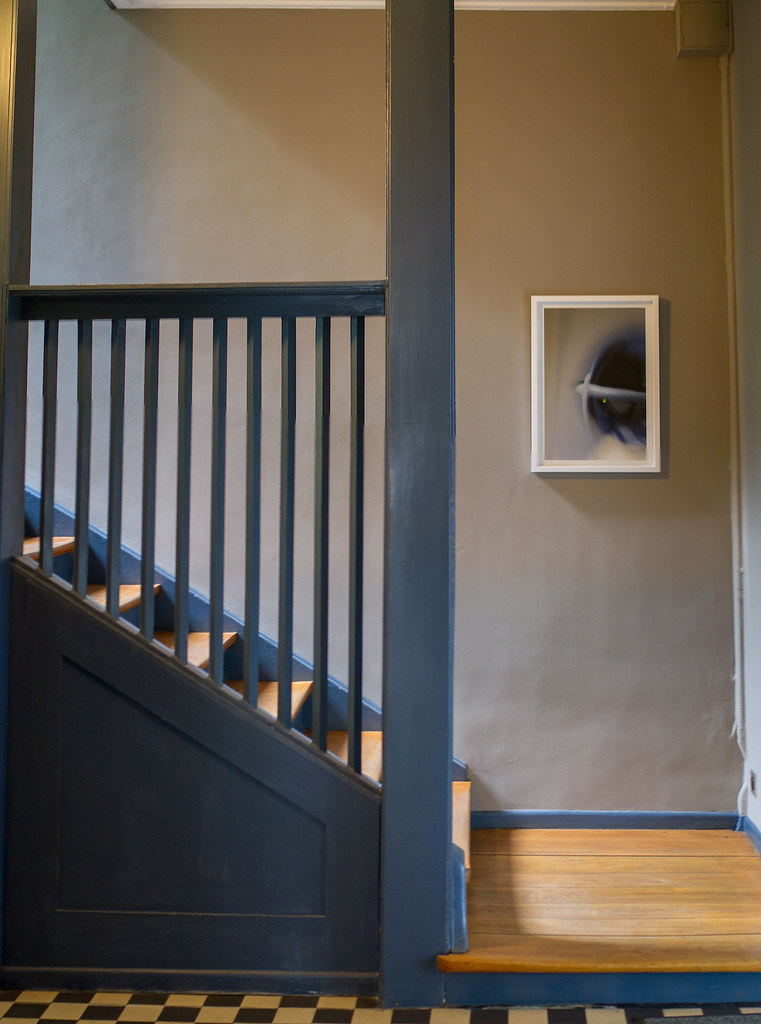
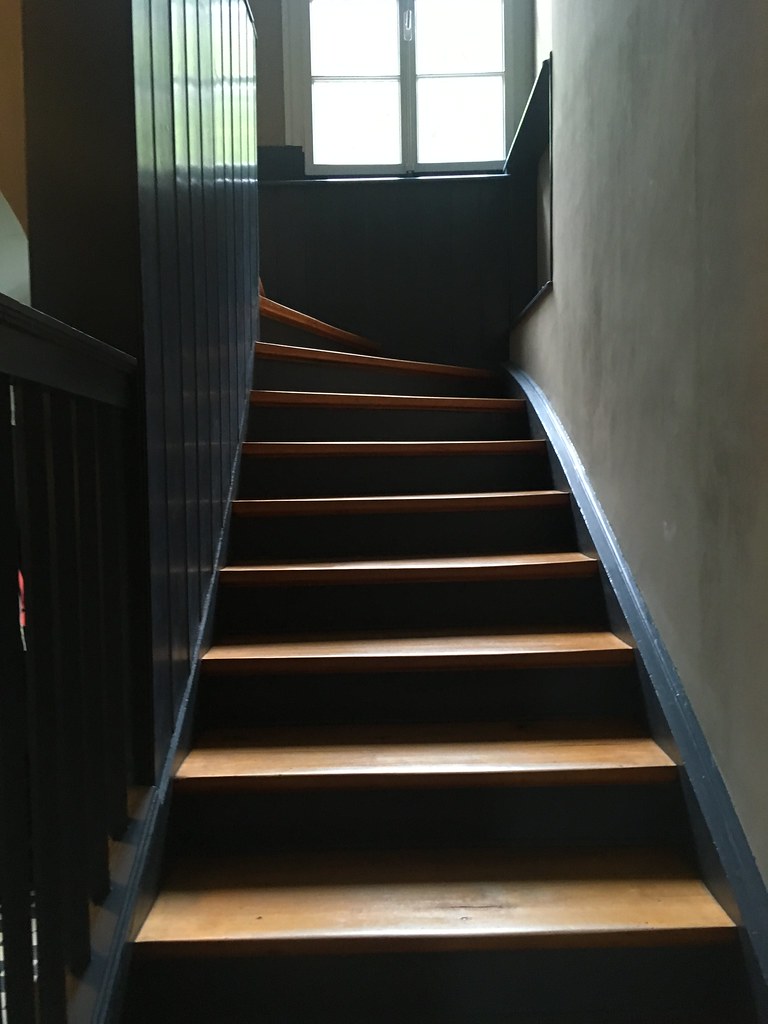
The next structure is the second floor of the building (L’Étage).
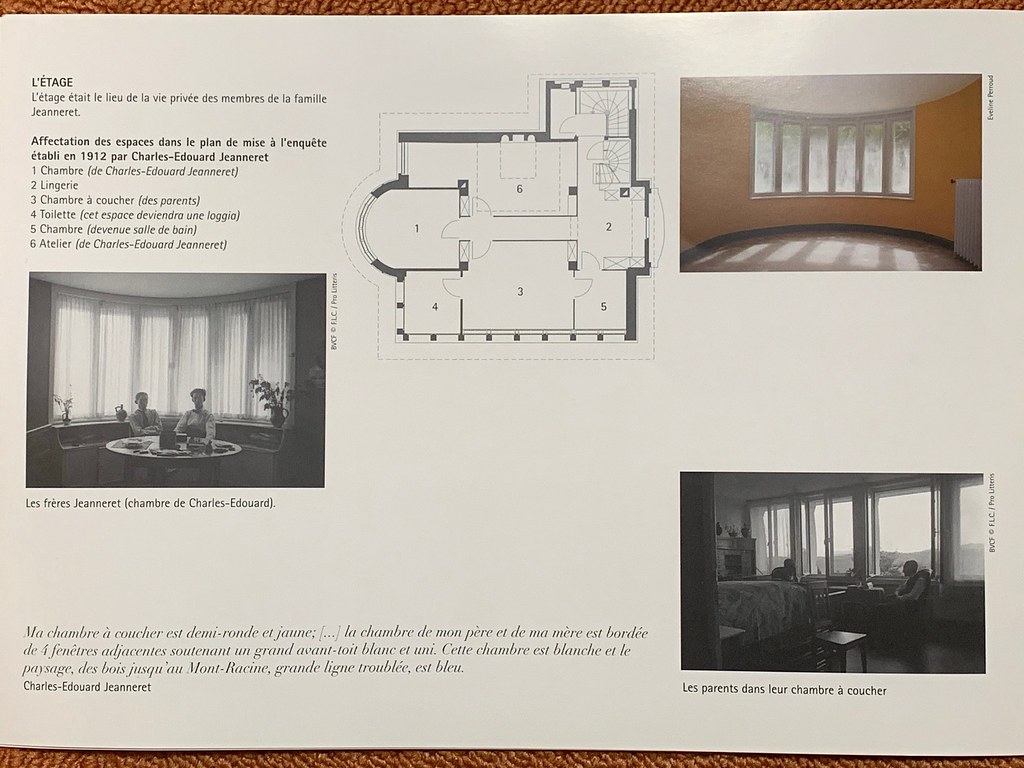
- Chambre (de Charles-Édouard Jeanneret)(ル・コルビュジェの寝室)
- Lingrie(衣類整理室)
- Chambre è coucher (des parents)(両親の寝室)
- Toilette(cet espace deviendra une loggia)
- Chambre (devenue salle de bain)(寝室、のちにお風呂場)
- Atelier (de Charles-Édouard Jeanneret)(ル・コルビュジェのアトリエ)
Chambre (de Charles-Édouard Jeanneret) (Le Corbusier’s bedroom), where chairs and sofas were displayed as follows.
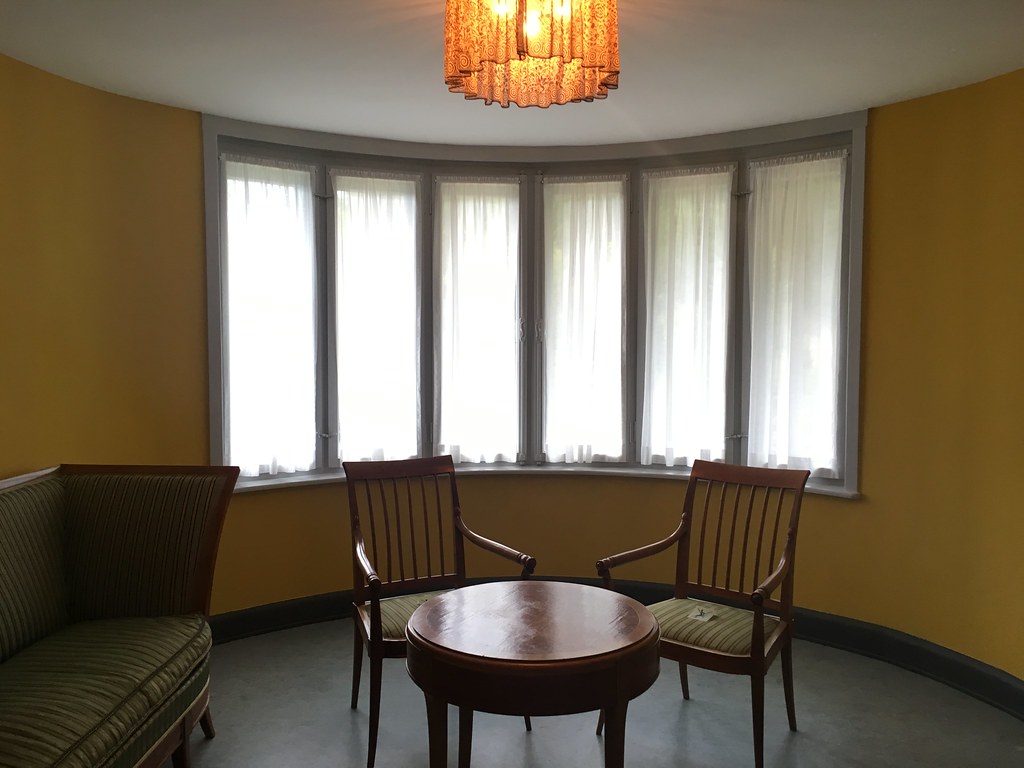
Chambre è coucher (des parents) (parents’ bedroom) also had a large, magnificent desk on display without a bed or anything else.
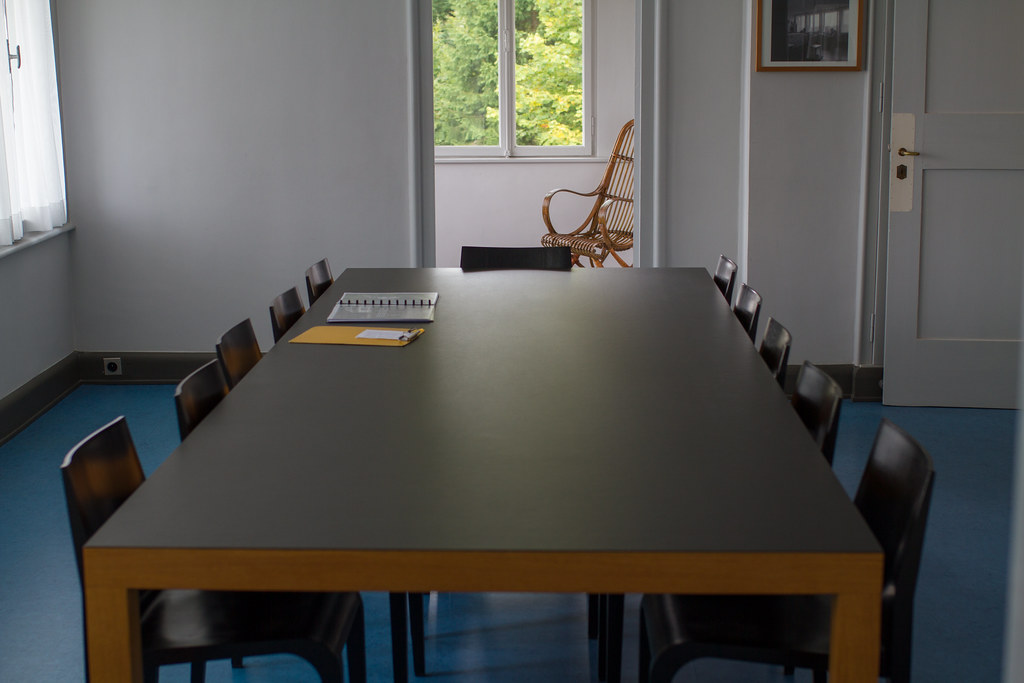
The small corner at the back of the photo above used to be a Toilette (toilet), but now it’s just a small normal room.
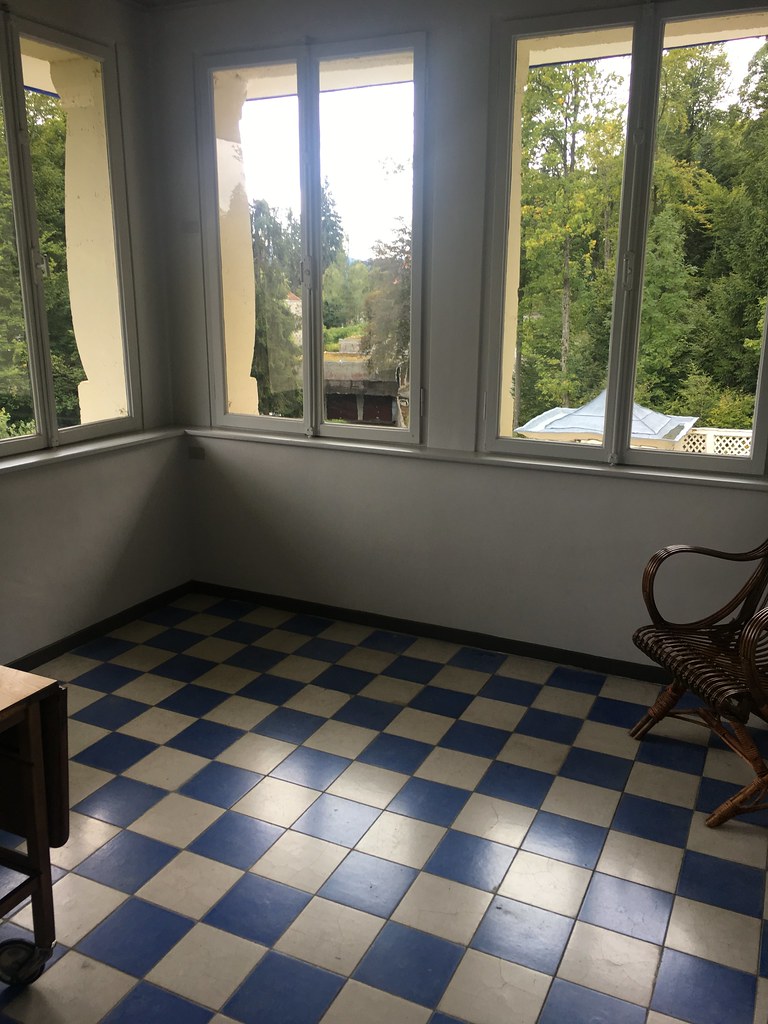
By the way, there is a restroom in the place right after going up the stairs on the second floor, but it was closed for general customers to use.
There were no photos of the other rooms, and I can’t remember why there are no photos of Atelier #6. I can’t remember why the photo of No.6 Atelier is missing.
By the way, I thought it was interesting that his real name “Charles-Édouard Jeanneret” is often used instead of Le Corbusier in the materials I got from Maison Blanche and the tourist information center in La Chaux-de-Fonds. It may be because it is his birthplace. I wonder if it is because he was born in his hometown.
In La Chaux-de-Fonds, you will also find Le Corbusier’s office and other buildings designed by him. Brochures are available at the city’s tourist information centre.
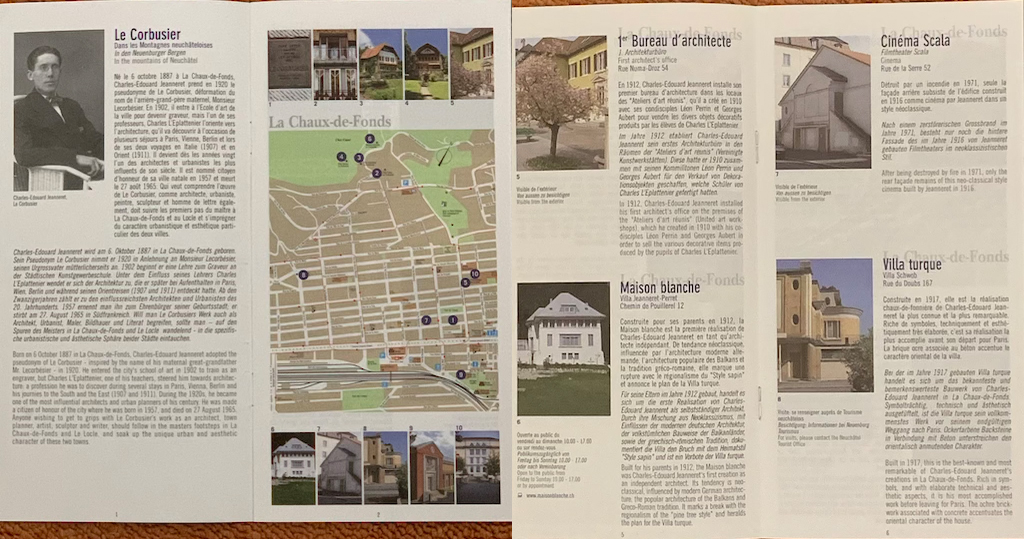
The office is only for viewing the exterior, and the Villa turque can be visited by contacting the tourist information office in Neuchâtel, according to the brochure.
(Continued in Part 2)
